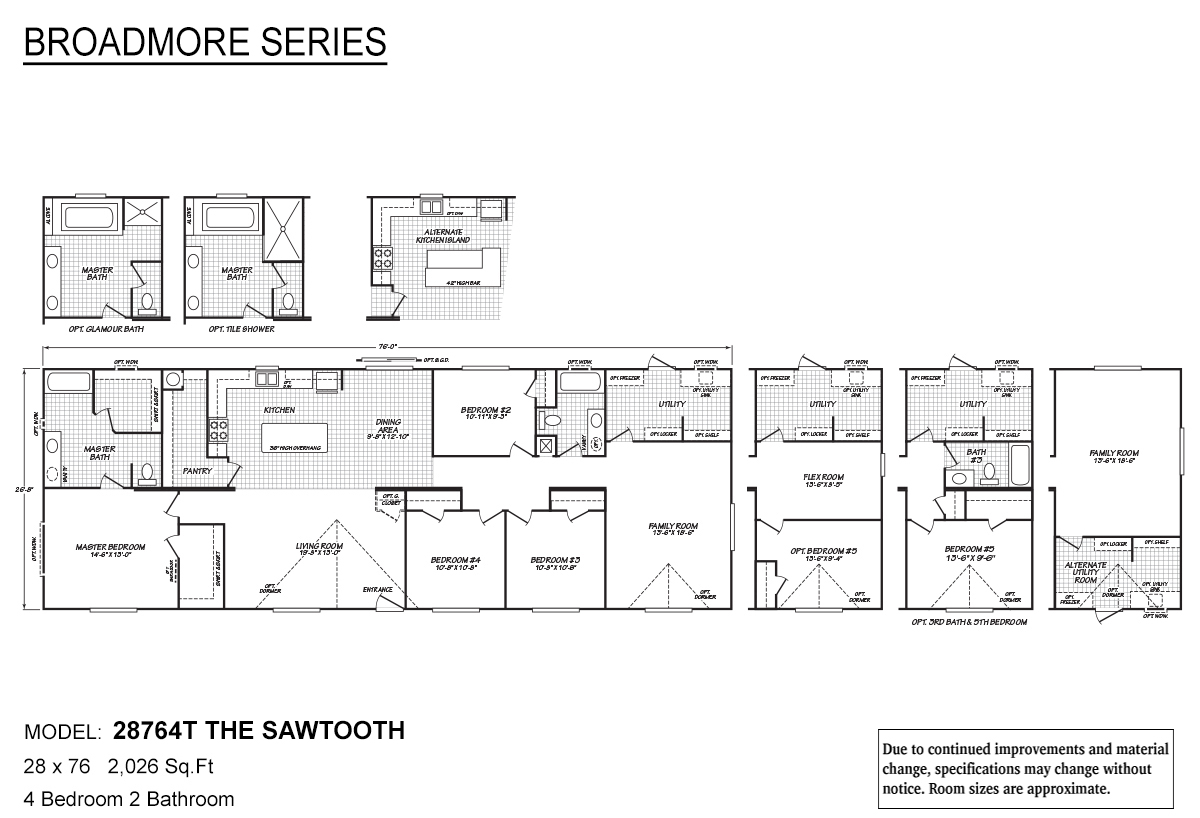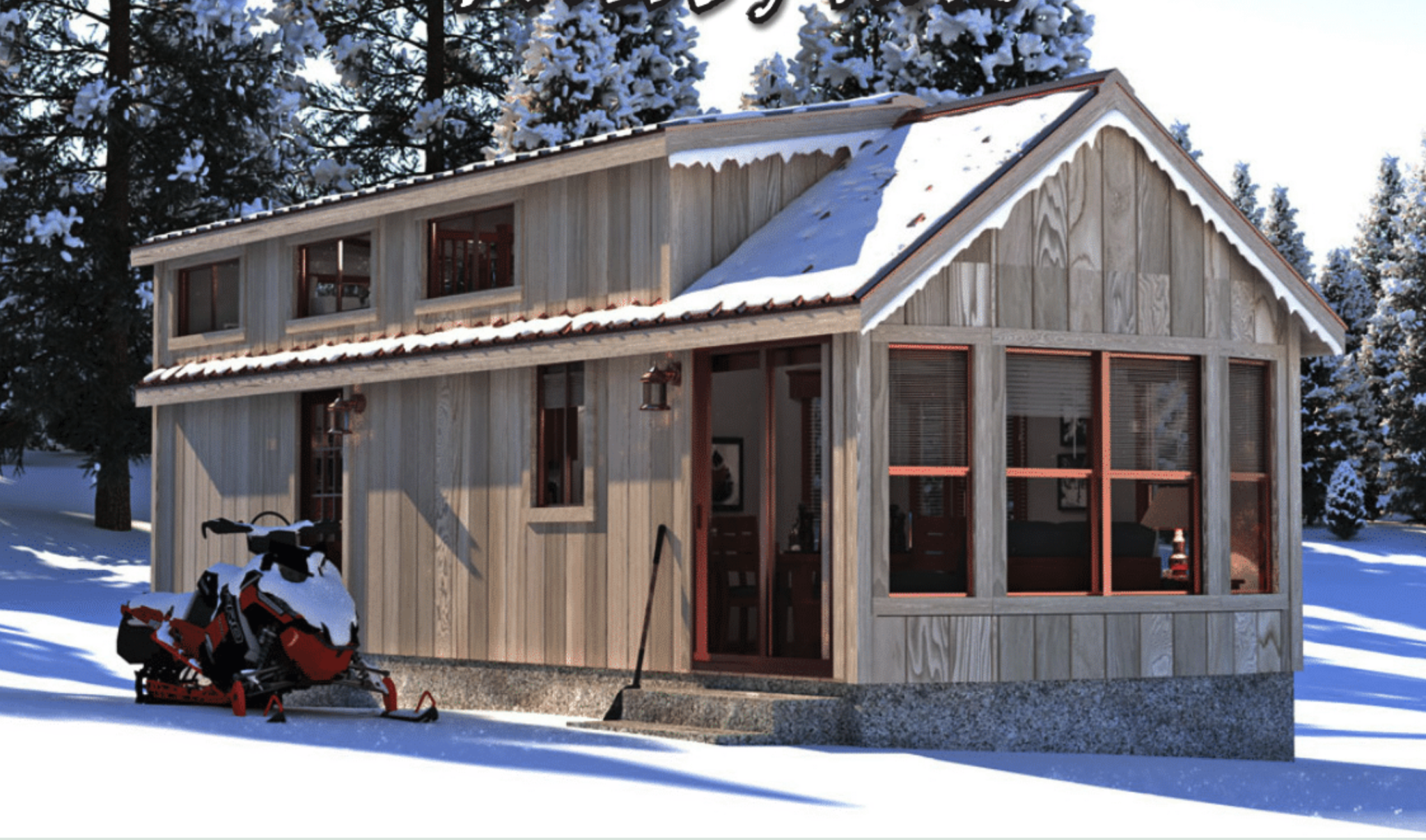Sawtooth
The Broadmore series - Sawtooth is a skillfully designed and beautifully crafted family home that features a large living room open to a bright modern kitchen with a center island snack bar/work station, plentiful handcrafted wood grain cabinets, seemingly endless countertop space, and an extra large “hidden” pantry/storage. Well located spacious family room ideal for family gatherings. Utility/laundry room is large enough to accommodate a variety of optional features including a deep laundry sink with folding table, multiple additional storage cabinets, clothes hanging rack and bench. Master bedroom suite will be a bastion of tranquility, privately located away from guest bedrooms, large walk-in closet, optional glamour bath includes a comforting platform soaking tub or a stand alone tub upgrade, stall shower or optional extra large tile shower, dual sinks and vanities, privacy toilet location and lots of beautiful storage and linen cabinets. Three king size guest bedrooms with lots of wall space for preferred furniture arrangements. An abundance of storage capacity through this well planned home.












