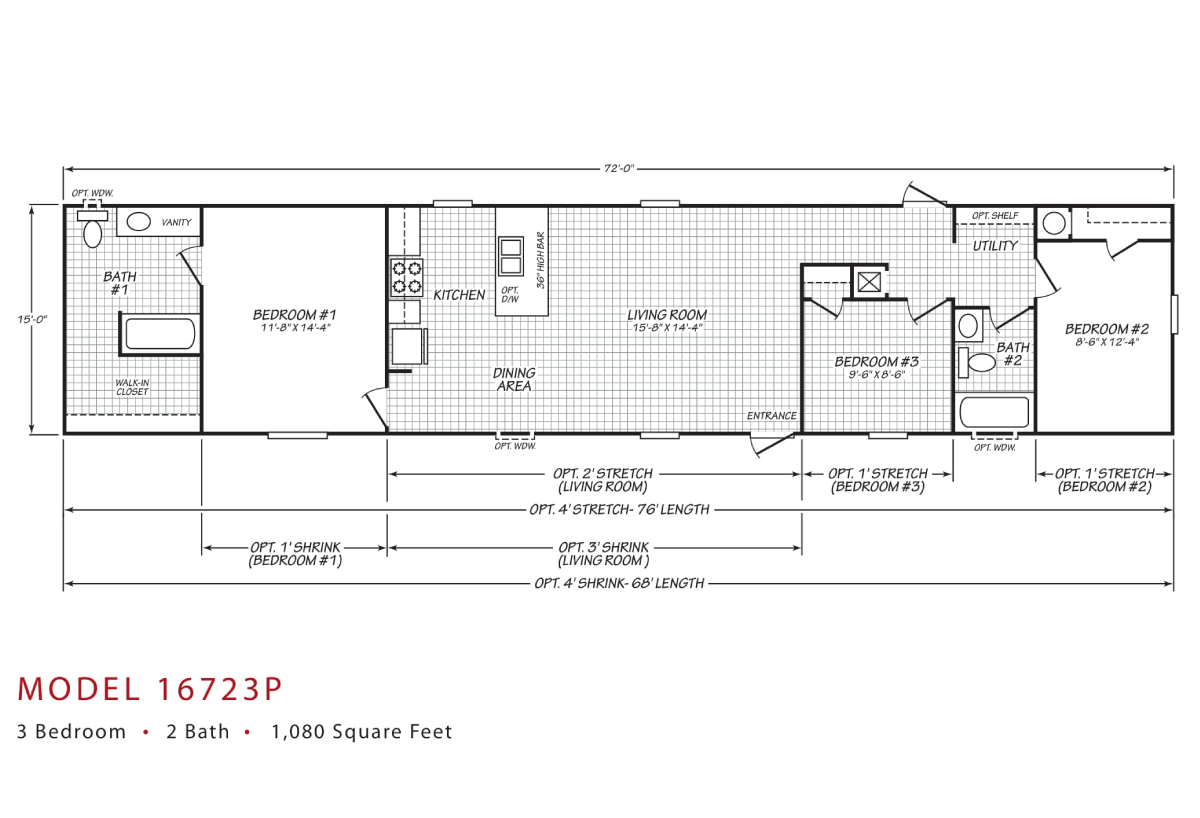Lux
The Pure Lux is a well designed value oriented single section family home features preferred floor plan maximizing living space absent space wasting hallways with spacious living room opening to modern kitchen and family size dining area, master bedroom and ensuite bath privately located away from king size guest bedrooms, second bath and utility area at opposite end of home.


21.jpg)

.jpg)






